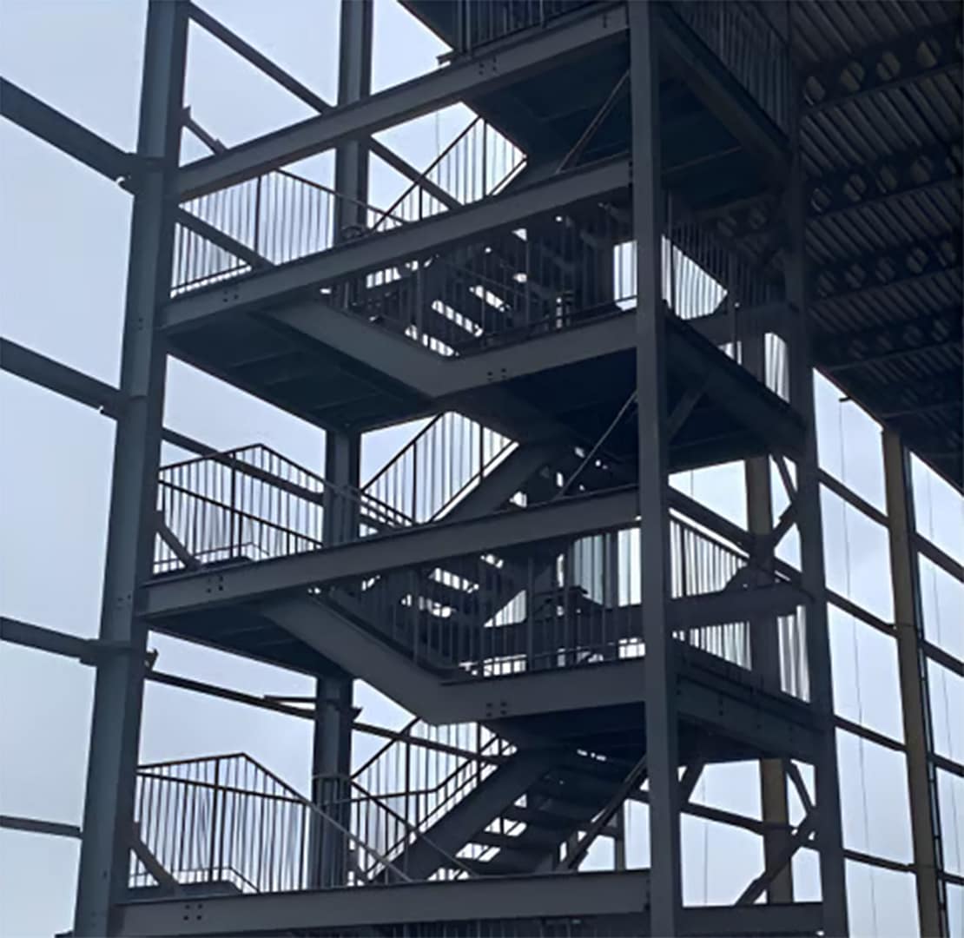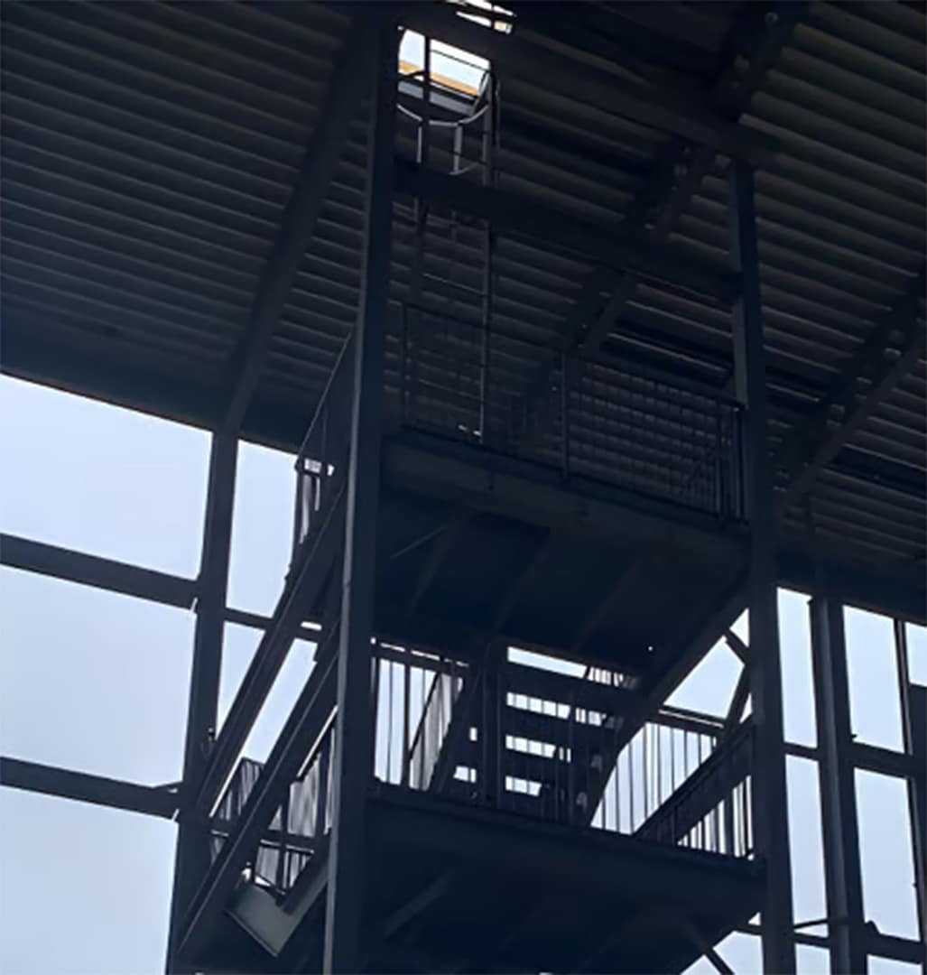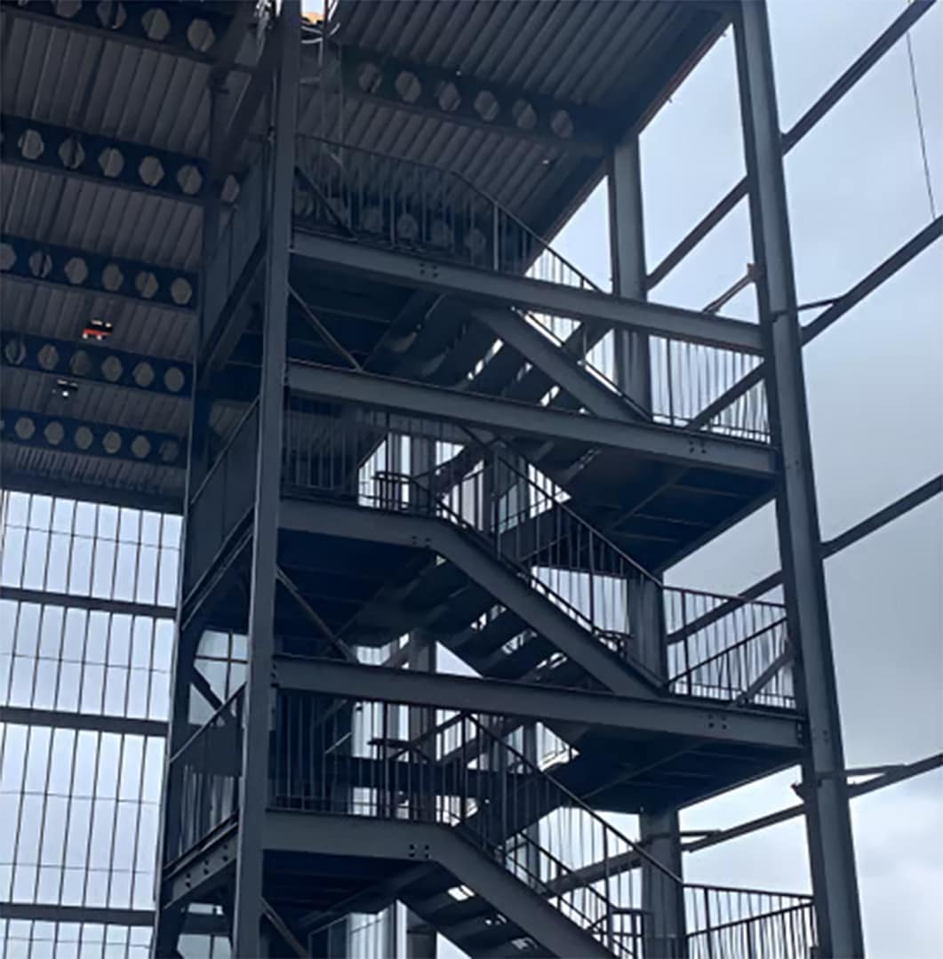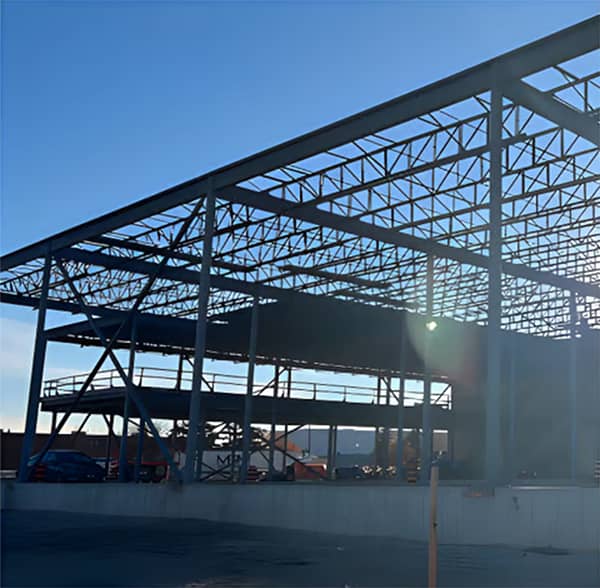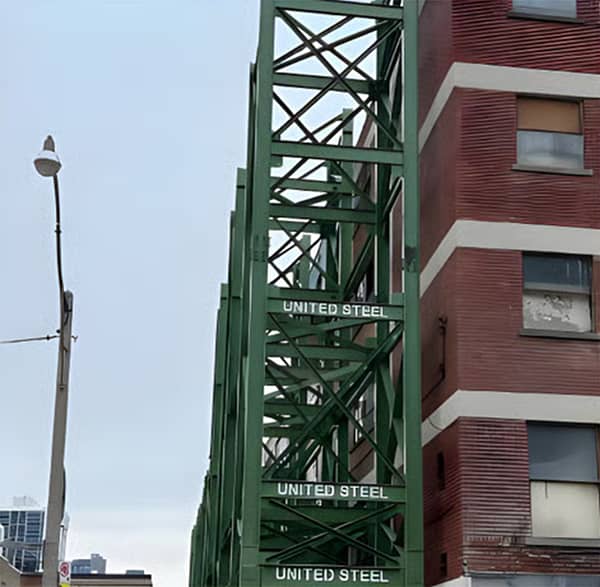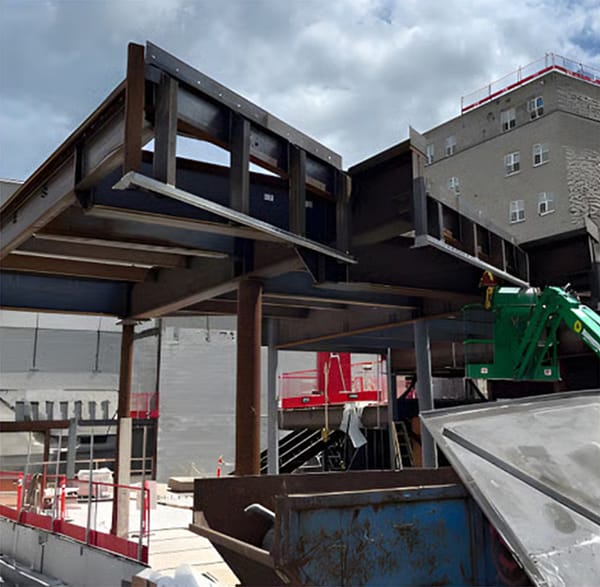projects
Whitby Warehouse Tower Stair
The Whitby Warehouse Tower Stair project involved the design, fabrication, and installation of a custom stairway system within a warehouse tower structure located in Whitby, Ontario. The objective was to provide safe and efficient access between multiple levels of the tower while complementing the industrial aesthetic of the space.
Design Phase:
- Client Consultation: The project began with a thorough consultation with the client to understand their requirements, preferences, and design vision for the stairway.
- Conceptual Design: Based on the client’s input, our design team developed conceptual sketches and 3D renderings to visualize the proposed stairway design and layout.
- Engineering and Structural Analysis: Detailed engineering calculations and structural analysis were conducted to ensure that the stairway met all safety and building code requirements.
Fabrication Process:
- Material Selection: High-quality steel materials were selected for the fabrication of the stair components, ensuring durability and structural integrity.
- Precision Cutting and Shaping: State-of-the-art fabrication equipment was used to cut and shape the steel components according to the approved design specifications.
- Welding and Assembly: Skilled craftsmen meticulously welded and assembled the stair components, paying close attention to detail and ensuring tight tolerances for seamless integration.
- Surface Finishing: The fabricated steel components underwent surface finishing treatments, such as sandblasting and powder coating, to enhance durability and aesthetics.
Installation Phase:
- Site Preparation: Prior to installation, the site was prepared to accommodate the stairway structure, including ensuring adequate space and access for equipment and personnel.
- Erection and Assembly: The fabricated stair components were transported to the site and carefully assembled according to the engineered drawings and installation plan.
- Anchoring and Securing: The stairway structure was securely anchored to the building structure using appropriate fasteners and supports to ensure stability and safety.
- Final Inspection and Testing: Upon completion, a final inspection and testing were conducted to verify the structural integrity, safety, and functionality of the installed stairway.
- Warehouses
- 24/11/2023
